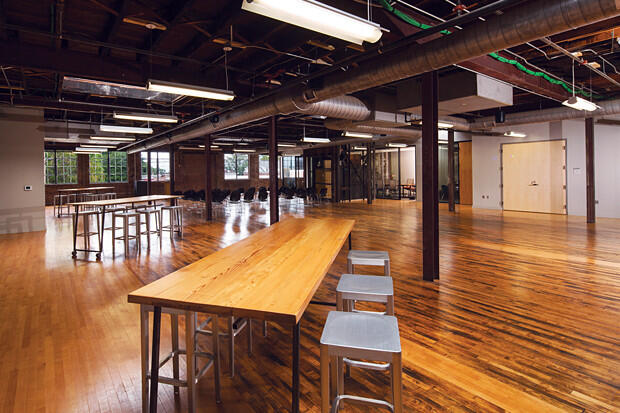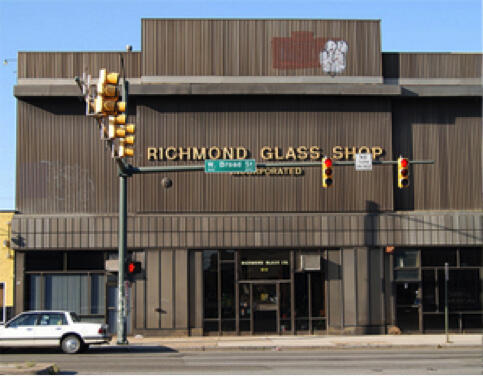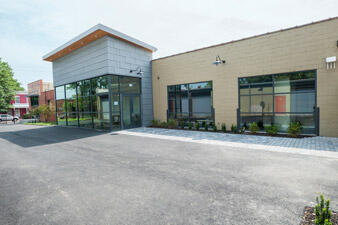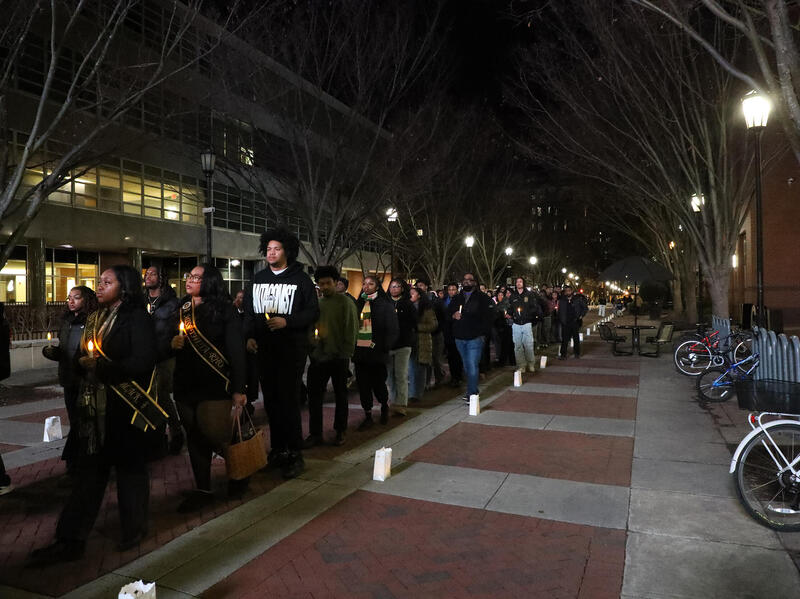
Oct. 9, 2014
Creative platform: The newly renovated Depot is a dazzling feat of adaptive reuse
Share this story
More than 100 years after its construction, a building that once served as a hub connecting Richmonders to the nearby town of Ashland is connecting not just people, but disciplines and ideas reaching all corners of academia.
The Depot at 814-816 W. Broad St. is the newest masterpiece of the Virginia Commonwealth University School of the Arts. It houses the school’s burgeoning interdisciplinary programs, which are a passion of its dean, Joe Seipel. The facility is a study in dualities, representing the past and the future, science and art, and technology and history.
Built in 1907 as a trolley station for the Richmond-Ashland Electric Line, the building originally had separate sides for “coloreds” and “whites.” The segregated waiting rooms upstairs now serve as classrooms for the school’s Creative Disruption Lab and the Creative Entrepreneurship Initiative, which provide exposure to resources, tools and techniques for budding student entrepreneurs interested in creating their own jobs.
Seipel always envisioned the entire second floor as a multidisciplinary, collaborative space, requiring teams to come together. Matt Woolman, executive director of entrepreneurship in the School of the Arts, sees it as a creative coworking space for a university.
“This is one [coworking space] that’s really designed for our students to take advantage of and it’s very much open to the rest of the university,” Woolman said. “We’re zoning out the different spaces like a coworking facility where you can come in and reserve just a table for an afternoon for a team session. Or you can reserve the conference room, or a classroom if there’s space and time available.”
The Depot, which officially opened this fall, came none too soon for the rapidly expanding arts school. The relatively new creative entrepreneurship and co-lab programs have the home they needed. Prior to The Depot, these programs existed as concepts, with students getting together wherever Woolman could find space.

The building itself is a work of art and an important part of history, constructed in the style of Classical Revival and Italian architecture. Richmond Glass Co. bought the building in 1938. Decades later, viewing the building as outdated, Richmond Glass renovated the facade to give it a lackluster appearance that epitomized the worst of 1970s kitsch. In 2010, Richmond Glass sold the building to an investor whose first order of business was removing the facade, thus revealing the stunning architecture beneath it.
In 2013, Seipel recognized the potential of the building — at this point inhabited by pigeons and other vermin — and convinced the university’s real estate foundation to purchase it.
In order to receive a historic renovation credit, at least 20 percent of the original structure had to be reused. Renovators working with Commonwealth Architects and general contractor TRENT salvaged everything they could down to the nailheads in the floorboards. Everything in the hallway and foyer is original, said Dinkus Deane, manager of special projects for the School of the Arts (and a sculpture department M.F.A. alumnus who worked in the movie industry for many years until Seipel says he “hornswaggled” him to return to VCU). About 75 percent of the decorative metal panes in the first-floor ceiling were intact, and a company specializing in reproductions was able to precisely re-create the rest.
The ceiling panes add to the charm of The Lab by Alchemy Coffee, the first bricks-and-mortar version of a beloved campus coffee cart that officially opened shop in The Depot. Opposite The Lab sits the Depot Gallery, which opens into a larger meeting/exhibition space.
“What’s really cool about this [gallery] is the attitude of this room is sort of a very typical kind of gallery space, like a downtown gallery space,” Seipel said, noting its contrast with the back room, which “is very industrial, a different kind of look, which is going to be great for sculpture. It has a very different feel to it.”
In the back hall, next to the elevator shaft — a striking reminder of the building’s origin kept intact as part of the historic preservation — sits the sound studio, equipped with a grid for the School of the Arts’ motion capture system and an infinity or psych wall.
“A psych wall is essentially where the floor curves into the wall and the corners at the end are curved, so everything is painted,” Deane said. “Do you remember at the beginning of ‘The Matrix’? Laurence Fishburne is standing there and he’s talking and all that was was a psych wall behind him. See, the paint comes down, goes around, and comes out, the same paint is on the floor, so when you’re standing there, when you get filmed, it just looks like there’s nothing around. Really cool stuff. Then we’ll have green screen that we can hang in here ’cause there will be so many different things going on in here.
“I’m excited for them because they’re shooting against a green wall right now, and it’s 7 feet tall by about 14 feet long. And now they’re going to get a green wall that’s 16 feet tall and 40 feet long, so it will be a whole different ballgame for them.”
Seipel can already see photography and film, kinetic imaging, cinema, sculpture and painting students using the studio. But, he said, the possibilities are endless.
“We’ve got a physical therapist who wants to come in here to work with artists to do some work there,” he said. “We have the music department working with the medical school. Our art education people are working with nurses on their observation skills, and it goes on and on. The one thing that is really interesting is getting the rest of the university to understand how transferable the skills are that artists and designers have.”
The one thing that is really interesting is getting the rest of the university to understand how transferable the skills are that artists and designers have.
Upstairs, the 5,200-square-foot second floor contains Woolman’s entrepreneurial classrooms and the collaborative coworking space. Deane and his team built sliding dividers to make the open room easily adaptable. Because of the interdisciplinary nature of the building, everything has been designed to be moveable. Everything’s on wheels, Deane said, so the space can be altered to suit different purposes.
In addition to a small model-making area, the multidisciplinary area also includes 3-D printers, 70-inch monitors, a scanner and a full big-screen projector. Even with the most modern of amenities, Seipel was adamant that the building maintain its early 20th-century charm.
“He wanted the original,” Deane said. “We always said we want the original style.”
That meant keeping as many of the previous fixtures as possible, including the old elevator near the back of the room and an old rail that Richmond Glass used to hoist glass panes to the second floor. The rail now hangs in a downstairs office.
“We kept all that stuff,” Deane said. “And all the windows, door hardware and these doors and everything are all original, from 1907.” They even went so far as to keep all of the structure’s old wood, which Deane used to make much of The Depot’s furniture.
“We’ve been trying to use everything,” he said. “I made the conference table out of the old wood that was up here. We took all the old wood and laminated it back up, sanded it down and then I put a really kind of midcentury modern, real slick 2-inch tube steel frame under it. And just left it raw steel, and just knocked the edges off. Then I put threaded inserts in the bottom to hold the table down, so there’s no fastener or anything across the whole top of the table.”
Deane also constructed all of The Depot’s work tables, reception desks and the security desk. Before the renovation he salvaged the old lights, which an electrician later rewired back into the building.
Two elements that were saved but not used are the bathroom doors marked for “colored” men and “colored” women. Inexplicably, the doors were still in use up to Richmond Glass’ closing.
“It really was creepy,” Seipel said. In contrast to that disturbing historical reminder, the second floor also contains a literal view into the past that Seipel calls “the coolest thing in the world”: an original stairway that goes halfway down and stops, covered by a 1-inch-thick glass floor so you can stand over it and look down into the stairwell.
From the second-floor window, you can see the row houses behind the building that are still split apart from where the elevated train track once stood, as well as buildings that Deane says once “started out in life as carriage repair shops.”

The old shops house the Department of Kinetic Imaging, laboratories, studios, storage and a 6,000-square-foot research lab equipped with prototype-building machines, laser scanners and plasma cutters. A newly constructed 8,000-square-foot dance studio includes lockers and showers. The studio’s design encourages dance students to enter through The Depot’s main entrance — which is card-activated after hours — both for safety and as a way to mingle with their peers from other departments. While it contains the most sophisticated of technology within its walls, The Depot exudes a charm that modern buildings cannot replicate. Moreover, it serves an important mission for the entire university.
“We have the benefit of a 30,000-student population, a diverse range of departments, plus being embedded in a university,” Woolman said. “I think [VCU President] Dr. [Michael] Rao is really trying to promote entrepreneurship on all levels, from students to administrators and faculty and staff. So I think the climate here, it being a relatively young university, [it feels] like we have many more opportunities than other maybe more traditional established schools.”
Feature image (at top) by Lee Brauer.
Subscribe for free to the weekly VCU News email newsletter at http://newsletter.news.vcu.edu/ and receive a selection of stories, videos, photos, news clips and event listings in your inbox every Thursday. VCU students, faculty and staff automatically receive the newsletter.
Subscribe to VCU News
Subscribe to VCU News at newsletter.vcu.edu and receive a selection of stories, videos, photos, news clips and event listings in your inbox.









