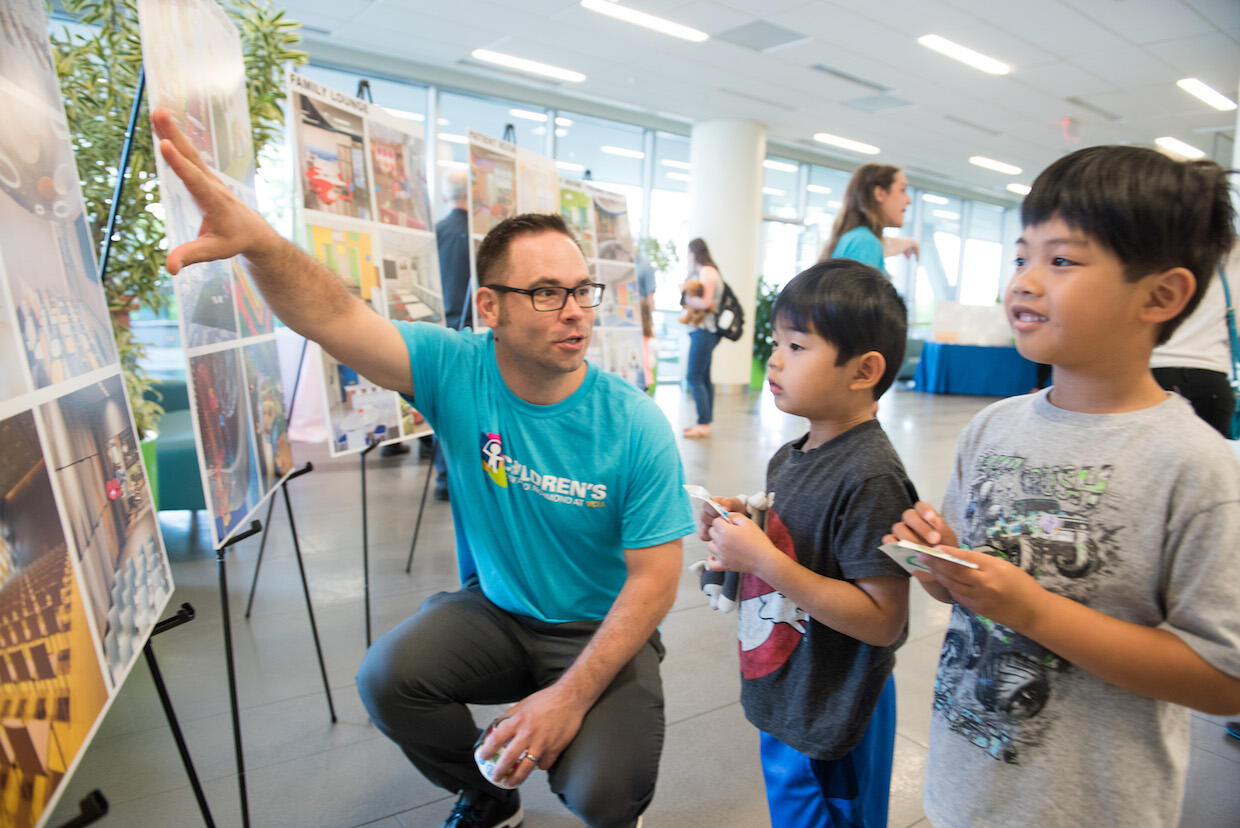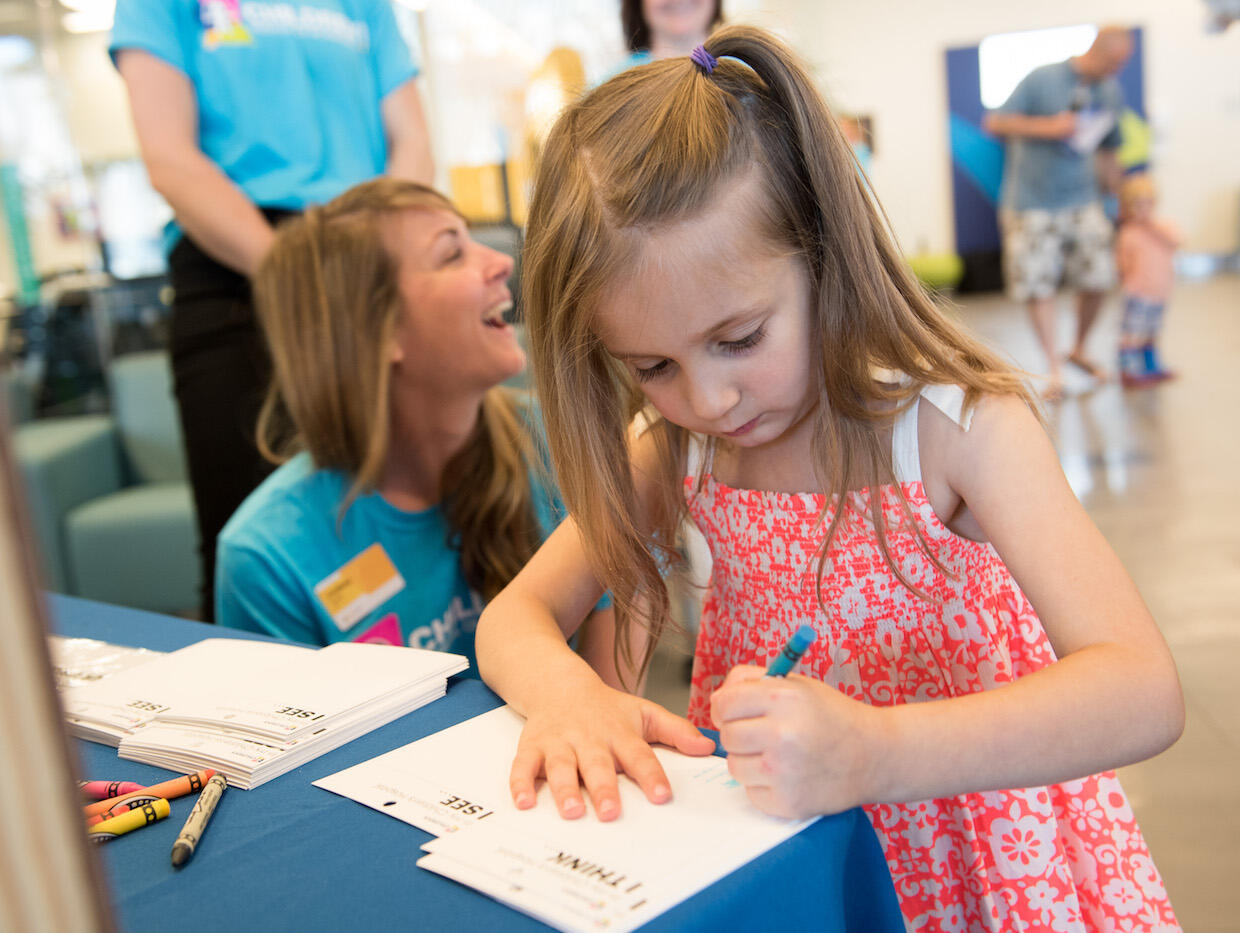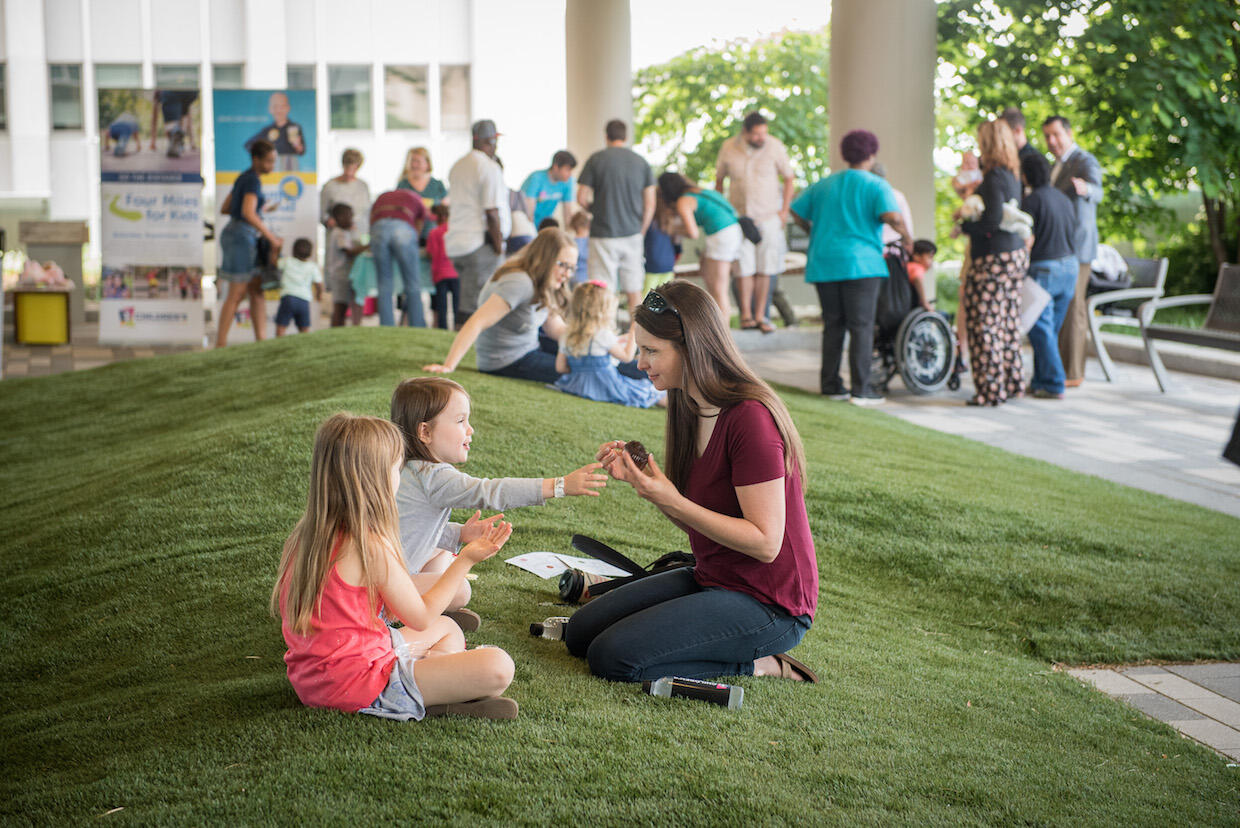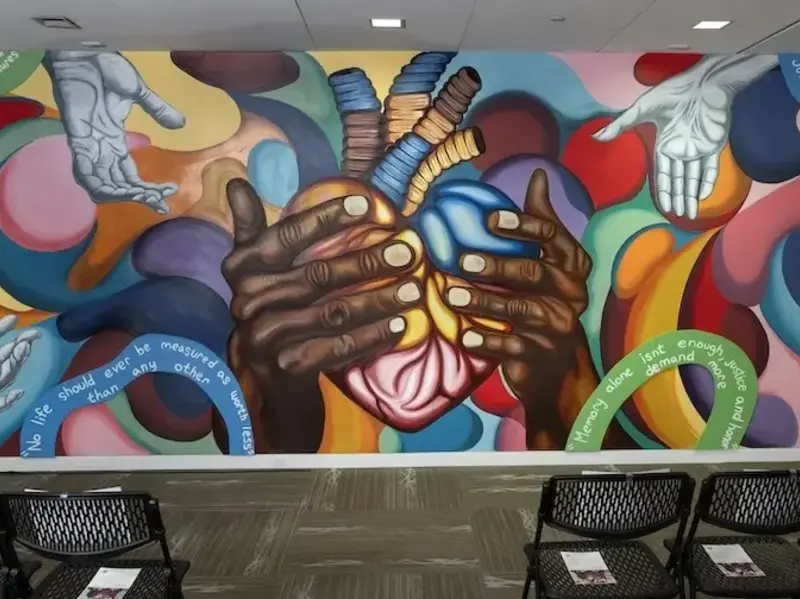
May 21, 2019
Pediatric dentists and giant teddy bears: Kids and their families share what they hope to see in new inpatient children’s hospital building
Share this story
At a Children’s Hospital of Richmond at VCU community design fair on Saturday, rows of Post-it notes arrayed near an intricate 3D model of the VCU Medical Center campus and its surrounding neighborhood provided insight into the wish list that children and their families have for the inpatient children’s hospital slated to open in 2022.
In handwriting of varying degrees of clarity, reflecting the diverse ages of the participants, those who attended shared such wants as:
Art on the walls.
A huge fish tank.
Disco room.
Sensory rooms.
A playroom with toys.
Pediatric dentists.
Hug station with giant teddy bears.
People dressed up like princesses and fairies.
Outside space.
Therapy dogs.
The design fair was the latest effort by architects and hospital officials to solicit input from the community about the planned inpatient children’s facility, which will be located adjacent to the outpatient Children’s Pavilion on the VCU Medical Center’s campus. The project will complete the Children’s Pavilion as a comprehensive, integrated health care facility exclusively for children’s inpatient and outpatient care. The new facility will replace the existing pediatric inpatient unit with private rooms and also will provide new operating rooms, imaging capacity, emergency services and family amenities — all dedicated to children and their families.

Raquel Brown was among the more than 200 community members in attendance at the design fair, which was held at the existing outpatient Children’s Pavilion. Children enjoyed an assortment of activities at the event, such as arts and crafts, face painting, rock painting and a stuffed animal “clinic.” Brown, whose 21-year-old son has been coming to CHoR since he was an infant, said she wanted to make sure she has a voice in the hospital’s development and is kept informed about plans for the facility.
Brown said she is excited at the prospect of a large inpatient hospital with more space and features devoted to pediatric care, as well as plans to erect a bridge that links the children’s hospital with the main VCU Medical Center hospital for patients and their families who need to travel between the facilities for certain specialty care.
“I’m glad that we get to be here and let them know what we’re hoping for so that we can be part of their decisions,” Brown said. “They’re making sure that we’re involved and that’s great.”
Kate Renner, associate at HKS Architects, the firm designing the facility, said the fair offered a crucial opportunity for architects and hospital administrators to hear from families.
“It helps us understand what the community believes the priorities really should be for this building,” Renner said. “It helps us look at this project holistically — not just focusing on the building but on the broader impact that the building will have on the community. For a project like this, that’s very important.”
Renner positioned herself during the fair at the model of the medical campus and its surrounding neighborhood. She showed children the model of the outpatient building — the one where they were at that moment — and how a new inpatient building would be placed alongside it. The kids held and moved the models with big smiles as Renner talked to them and their families.
Renner said hearing from children, both through conversation and the Post-it notes and other feedback they provided, offered helpful insight for the planning process. As an example, she pointed to a CHoR patient who discussed issues of accessibility with her.
“As adults, we don’t necessarily have the same perspective on this that the kids do, but their perspective is incredibly important — they’re the patients,” she said. “We want to know what they want to see and help create a sense of normalcy for them, because we want them to have a good day-to-day experience when they’re here.”
David Lanning, M.D., Ph.D., co-surgeon-in-chief for CHoR, said the community design fair was an important step to making sure families felt both informed and heard in the design process.
“We want them to know what the vision is for the design, what the scope of the building will be, and how it will be located here,” Lanning said. “But it’s also very important to us to get input from children and their families about everything, even the themes of the rooms, what the spaces will look like, what colors will be used. We want to have broad input from the community because that’s how we’re going to meet the needs of the community.”
Lanning said he sees growing enthusiasm for the inpatient facility.
“I think people are really starting to feel and understand that this is going to happen,” Lanning said. “There have been a lot of attempts, a lot of ideas and a lot of enthusiasm for this for many years, but to see it happening now is clearly exciting not just for us but for our families.”

Brandi Payne came to the design fair with her son. Payne said she has an interest in urban planning and was eager to hear about the plans for the hospital. She said she wanted a design that was “kid-friendly” with bright, fun colors and features that were “at the kids’ level” to help them feel comfortable.
Anna Valle said she came to the fair because she knew her children would have fun with the activities — “they’re having a blast,” she said — and because she is interested in the planned facility. She said she had been impressed when one of her children recently had an outpatient procedure at the Children’s Pavilion, which she called “beautiful,” and she hopes the new facility will have the same “modern, clean and friendly feel.”
“I mostly came to support what they’re doing,” she said. “It’s a really nice hospital, and I’m happy they’re here.”
Renner said HKS and the CHoR team would take the input they received at Saturday’s fair and create a detailed report to inform the continued development of the new facility. Renner said HKS is also working with CHoR’s family advisory network to ensure the presence of patient families throughout planning and construction.
Subscribe to VCU News
Subscribe to VCU News at newsletter.vcu.edu and receive a selection of stories, videos, photos, news clips and event listings in your inbox.











