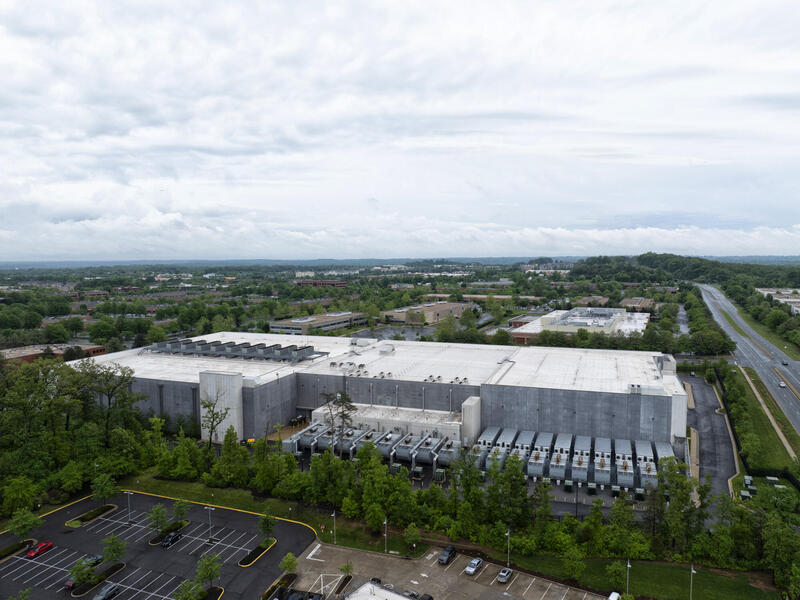Nov. 15, 2005
New critical care hospital will expand, enhance treatment capability at VCU Medical Center
Share this story
The 15-level, $192 million, 367,000 square-foot building, due to open in fall 2008, will greatly enhance the VCU Medical Center’s intensive-care capability. Spacious treatment areas and innovative medical technologies will make the hospital unique among academic medical centers.
“This facility will be unlike anything yet seen in the commonwealth,” said Dr. Sheldon Retchin, CEO of the VCU Health System and vice president for VCU Health Sciences. “The new hospital will be equipped with novel technologies and is being designed to respond to the critical care needs of the region.”
The Critical Care Hospital will feature expanded intensive care units for surgical trauma, neonatal, cardiac, neuroscience, medical respiratory, and burn patients. It also will include a medical surgical unit with 28 private rooms for oncology patients. Each unit will gain about 25,000 additional square-feet of space.
In addition to new operating rooms, the hospital will have 232 private rooms, increasing the overall ratio of private to semi-private beds from 37 percent to 70 percent.
“It is the beginning of a new era of investment at the VCU Medical Center – investment in programs, people and facilities,” said John Duval, CEO of MCV Hospitals.
A greatly expanded Emergency Department for Central Virginia’s only Level I Trauma Center also is part of the design. The new floor plan will increase the number of beds from 55 to 75 and allow for more sophisticated diagnostic services as well as surge capability in the event of a sudden demand for increased patient care.
The neonatal intensive care unit will gain new space to create overnight accommodations for parents in each room. The single-patient rooms, which will be equipped with Internet access and educational technology for families, are designed to meets the needs of the developing newborn, family and heath care provider.
“This is a very exciting time in the history of the VCU Medical Center,” said Eugene P. Trani, VCU president and president and chair, VCU Health System. “It is the first construction project under the VCU 2020 master site plan, which sets the vision of the VCU Medical Center as a nationally preeminent academic medical center.”
“The critical care hospital comes at a time when the School of Medicine also is launching a bold new program to emphasize translational research – bringing treatment ideas from the lab to the patients.” Retchin added. “Together, the critical care hospital and the research program will bring the newest diagnostics and therapies to Virginia.”
While the new critical care hospital will showcase modern medical technology, the exterior will embody touches of the history that surround it. The first floor will be the same height as other historic buildings on Clay St. Small details, such as the cornices, or ornamental moldings, will resemble the Museum of the Confederacy.
Hospital employees contributed to the design of the patient rooms and treatment areas. Mock ups of patient rooms were constructed for employees to offer input. Healing colors – blues, greens and tans – as well as natural lighting will be used to create a soothing environment for patients and their families.
The new hospital will connect to the north side of the existing Main Hospital located at 1250 E. Marshall St.
The building was designed by the architectural firm HKS, Inc., of Dallas, Texas. The program manager for the project is Jones Lang LaSalle of Atlanta, and W.M. Jordan Company of Newport News, Va., serves as construction manager.
Subscribe to VCU News
Subscribe to VCU News at newsletter.vcu.edu and receive a selection of stories, videos, photos, news clips and event listings in your inbox.







