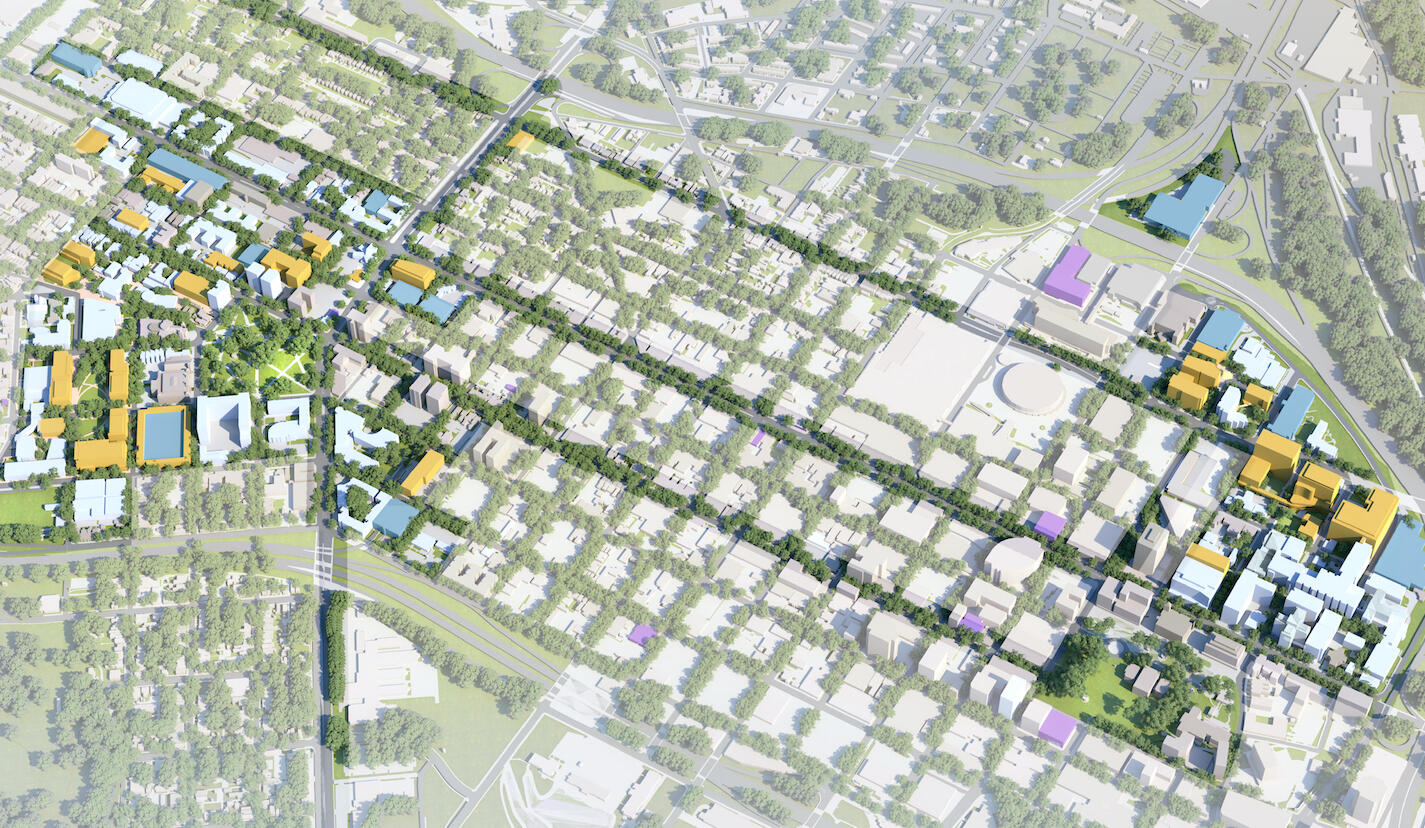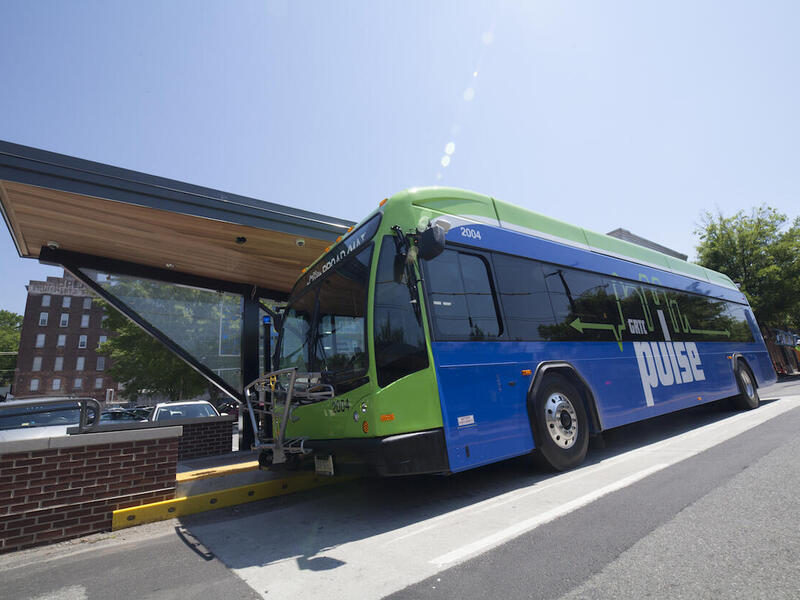
June 7, 2019
What will VCU look like in the future?
Share this story
Close your eyes and imagine this: You’re walking across the Compass at Virginia Commonwealth University. It is mid-semester, bright blue in the sky. Students are heading to class and a group of people — standing along the low wall in front of Shafer Court — are collecting donations for a food drive. Two cyclists pedal by on their way toward Monroe Park. There is an upbeat song playing over a set of nearby speakers, and though you can’t quite identify the music, it adds an extra bounce to your step.
You walk south, toward Floyd Avenue, following the brick path along the renovated front of James Branch Cabell Library. At Floyd, you turn right, and then stop and glance across the street.
In front of you, in the place that used to be the University Student Commons, is an open green space, crisscrossed by walking paths, lined by mid-rise buildings, trees and street lamps, and full of people sitting at cafe tables, walking and lounging on the grass. The green is a half-block wide and more than a block long, stretching past West Main Street — a small oasis in the middle of Richmond.

Future VCU
This reality doesn’t exist — not yet. But according to the ONE VCU Master Plan, it is coming. The green (the master plan refers to it as the “Monroe Park Campus iconic green”) is one of dozens of changes planned for VCU in the coming 10-15 years — all meant to better align the physical environment on the Monroe Park and MCV campuses with new strategic plans for VCU and VCU Health.
“The ONE VCU Master Plan recommends exciting, innovative and collaborative new spaces that will continue to make VCU prominent nationally and connect us to each other and to the city of Richmond,” said Meredith Weiss, Ph.D., the university’s vice president for administration.
The master plan — the product of 18 months of work and 176 interviews, presentations and public meetings — was approved by the Board of Visitors in March. VCU News met with Jeff Eastman, the university planner, to learn more about what the university and health system will look like in the future.

Emphasizing public spaces and mobility
The master plan is not a date-marked list of capital projects. Time frames and costs are calculated as part of biennial budgets. ONE VCU is more like a road map. The iconic green, for example, is part of a multistep process to build a new Student Commons on land currently occupied by tennis courts for VCU athletics. And the academic buildings that line the green don’t yet exist, except on paper.
Still, the green, along with a planned central green and a plaza on the MCV Campus, are examples of how public gathering spaces and mobility will help shape VCU’s physical environment as much as new buildings. Nineteen street intersections are identified in the plan as “front doors” to VCU that will provide visitors a clear sense of arrival to campus. Many of those locations — including the intersections of Broad and Belvidere streets, Shafer and Franklin streets and Linden and West Main streets — also are slated for streetscape enhancements to improve pedestrian safety and access. Those improvements typically include wider sidewalks, improved lighting and more seating, trees and plants.
“Streetscapes are really important to us because we currently don’t have a lot of open space on our campus, so the street becomes our open space,” Eastman said. “I think Grace Street has been the most dramatic change. When I was finishing my graduate studies [in urban and regional planning at VCU in 2008], I can distinctly remember looking around [Grace Street] at all the surface parking lots. Now we have added life by putting in residences and active ground-floor uses. There are people coming in and out of the buildings, and you can see into the buildings and out of the buildings. And we improved the streetscape, unifying the look of the sidewalk, putting in trees and pedestrian-scale lighting.”
Some mobility and public spaces projects are already happening. Work to extend curbs at the intersections of Shafer and Franklin streets and Linden and West Main streets began this month and will reduce the crossing distance for pedestrians at those intersections from four lanes to two and create small plazas near both intersections. VCU reached a three-year agreement to extend its partnership with the GRTC Transit System to provide unlimited access for all VCU students and employees on the Pulse Bus Rapid Transit and fixed-route bus service. And the reopening of Monroe Park last fall brought back a major public green space for pedestrians — and provides cyclists with a safe connection to bike lanes on Franklin Street that run between the park and Capitol Square.

‘What else is going on the roof of a parking deck?’
Ensuring student success — by increasing classroom, housing and laboratory space and creating more room for recreation — is another focus of the plan.
The Franklin Street Gym is scheduled for demolition in spring 2020 and will be replaced by a $121 million science, technology, engineering and math education building. The planned green for the Monroe Park Campus will be framed by new laboratory, classroom and teaching buildings to the east and west. And a new university welcome center will be built on land currently occupied by the Singleton Center for the Performing Arts, providing a gateway to campus for prospective students.
“We currently have prospective student orientation under the Harrison and Broad Street deck, and then you leave the building by a back door and cross an alley and come out where Ram Tech is on Grace Street,” Eastman said. “This would be a much better first impression. It’s right across the street from the Fan, and that’s a wonderful introduction to campus and the neighborhood. They step out from orientation and they are right by the library, and the Compass, and the dining center, and the iconic green — and down on the other end is the commons building and Cary Street Gym.”
The welcome center, Eastman said, will double as a gathering venue for alumni events, which typically take place during different hours than admissions tours and orientation. Four blocks to the north, the master plan calls for a new field house on the 500 Academic Centre site that will complement existing exercise space at Cary Street Gym and the Larrick Student Center. And Eastman’s favorite project is another that focuses on recreation: ONE VCU calls for student housing to be wrapped around the existing West Main Street Parking Deck, and for a 3-acre turf field to be placed on top of the garage.
“For a university of our enrollment, we should have about 20 acres of open space for recreation. We have 2. We have a scarcity of outdoor recreation space, and I think this is a really innovative solution,” Eastman said. “What else is going on the roof of a parking deck? It doesn’t impact the number of cars that can park there — the [currently open] top floor would now have a roof. And it’s next to the gym, and the commons, and academic buildings.”

Meet the patients where they are
Across town, work will focus on enhancing the patient experience at VCU Medical Center through projects that consolidate outpatient clinics, privatize patient rooms, add parking and connect buildings and spaces.
VCU Health broke ground a year ago on a $349 million outpatient facility at Leigh and 10th streets that will consolidate the majority of Massey Cancer Center’s outpatient services and house clinics currently located in three different buildings. Two blocks away, a new inpatient hospital will contain all private rooms and will include a new parking structure with more than 2,000 spaces.
To the south, a $350 million inpatient children’s hospital will rise on Marshall Street, adjacent to the Children’s Pavilion. Construction begins this month and is expected to be completed by 2022. And new pedestrian bridges will connect the inpatient hospital and outpatient facility, and the children’s hospital to the Gateway Building.
“One thing the health system wants to do is provide parking at the point of service,” Eastman said. “The health system is competing against suburban hospitals with acres and acres of parking. So the adult outpatient facility has over 1,000 parking spaces, the children’s hospital has parking, same with the inpatient facility. You drive there, you go up the elevator, you’re done.”

Advancing interdisciplinary and transdisciplinary work
Other projects will focus on developing shared spaces with collaboration, innovation, flexibility and the local community in mind.
A transdisciplinary neuroscience research building will be built near the MCV Campus, and will consolidate researchers currently scattered in more than 20 buildings across both campuses. Three blocks to the east, the demolition of the Wood Memorial Building, the Lyons Dental Building and McGuire Annex will create space for an interdisciplinary health sciences building, library and innovation center that will sit between the adult outpatient facility and inpatient hospital and front a campus green at 11th and Clay streets.
“Think of it like the Cabell equivalent on the MCV Campus — this expanded green space where you can grab a bite or meet a colleague,” Eastman said. “The addition on Cabell has really transformed how people use the library and it becomes the heart of the campus. That’s the kind of place the MCV Campus needs.”
Back on the Monroe Park Campus, VCU plans to transform spaces near Belvidere Street by emphasizing the arts. An interdisciplinary arts education building will be built at Grace and Laurel streets and a student gallery will be built at Grace and Belvidere, next to the Institute for Contemporary Art. Across Belvidere, the university will construct an arts and innovation building that will serve as a gateway to campus and further connect VCU to the city’s arts district.
“That’s exciting,” Eastman said of the projects near Belvidere and Broad. “You have this busy intersection, this iconic building [the ICA] on one corner and the city’s arts district on the other side of Belvidere. And the arts is an area where we are nationally prominent. Arts is so important to who VCU is, and this is a real opportunity to showcase that.”

A bold vision
Weiss, the Division of Administration vice president, said each piece of ONE VCU is notable, but believes the full potential of the plan is revealed when the projects are viewed collectively.
“Putting all the pieces together enables us to realize this vision of ONE VCU — an interdisciplinary and transdisciplinary, inclusive, welcoming, safe and preeminent academic and health care environment for all,” she said.
Eastman and others now will begin to bring that vision to life. On a sweltering morning in late May, Eastman sat in his office in the Facilities and Financial Services Building. Pictures of his family lined his desk. A side wall was full of posters of recent city projects, including an early version of the 2018 GRTC system redesign and an overhead drawing of the renovations to Monroe Park. An illustrative map — showing proposed renovations and construction projects as part of the VCU master plan — glowed from his computer monitor.
“This is the result of a lot of meetings with a lot of people,” Eastman said, leafing through a printed copy of the plan. “We heard from our consultants that this was one of the most intense outward-looking plans they’ve ever been involved in — the number of meetings and participants.
“We knew we wanted to do that, and I think that makes for a stronger plan,” he said. “There’s something in this plan for everybody.”
Subscribe to VCU News
Subscribe to VCU News at newsletter.vcu.edu and receive a selection of stories, videos, photos, news clips and event listings in your inbox.










