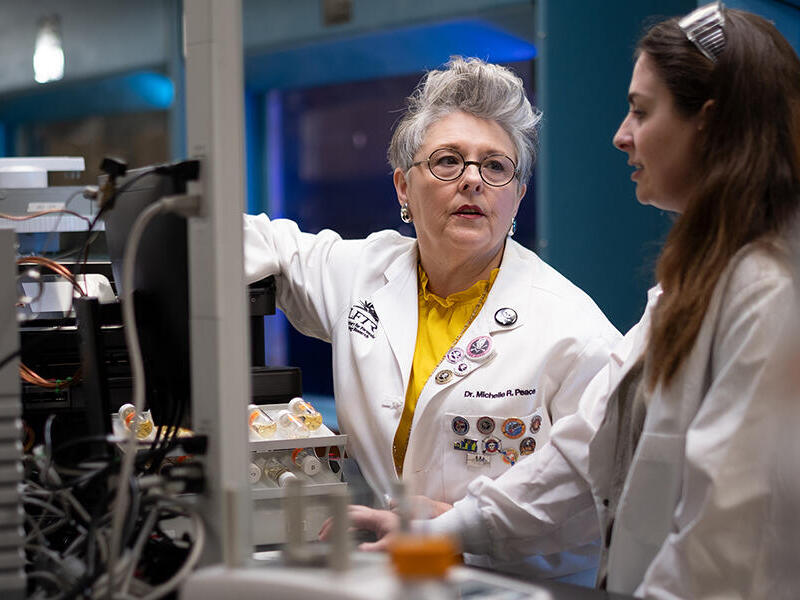
Feb. 21, 2018
VCU Engineering is expanding: Announcing VCU's new Engineering Research Building
Share this story
A state-of-the-art research building slated to open at the Virginia Commonwealth University School of Engineering in 2020 will significantly expand the school’s laboratory capacity and serve as a collaboration hub with large areas of open space.
The new Engineering Research Building will support advanced research and economic development initiatives with a design that emphasizes makerspaces, collaborative research facilities and flexible gathering areas. Richmond-based architecture firm Baskervill and Boston-based Goody Clancy are designing the 133,000-square-foot building, which will be financed with bonds issued by the state and VCU. The building, at the southeast corner of Cary and Belvidere streets, is in close proximity to Engineering East Hall and the VCU School of Business.
Over its 21 years, the School of Engineering’s steady increase in undergraduate and graduate students, academic programs, research funding and full-time faculty underpins the need for additional facilities to support continued growth. Current engineering facilities on the Monroe Park Campus include East and West halls, the C. Kenneth and Dianne Harris Wright Virginia Microelectronics Center and the VCU Institute for Engineering and Medicine. In the Virginia Biotechnology Research Park, the school occupies 10,000 square feet in Biotech One and 60,000 square feet in Biotech Eight, featuring research labs and associated facilities. Growth is accelerating as the school executes its strategic plan. The new building will support expanding research funding, new faculty recruitment and continued increases in student enrollment targets. The building also supports the school’s strategic plan, which emphasizes student-centered learning, meaningful research, workforce development and a culture that promotes creativity, entrepreneurship and global perspectives.
“The school was established as a public-private partnership with a mandate to educate engineers who will fuel economic development in the region,” said Barbara D. Boyan, Ph.D., Alice T. and William H. Goodwin Chair and dean of the VCU School of Engineering. “The ERB reflects our commitment to meeting this goal. Virginia’s support of this critical addition to our teaching and research mission is a strong vote of confidence in our program. We are proud to step into this next phase of our development with the commonwealth as our partner.”

The building’s entrance at Cary and Belvidere will be a prominent focal point. Extending East and West halls’ tradition of architectural details that refer to past eras of engineering advancement, the ERB’s pavilion alludes to the 19th-century dawn of industrial engineering with a roofline that features updated smokestacks. A brick-and-glass pavilion and large courtyard will have power-equipped seating areas that allow students to research and collaborate outside as well as in the large internal atrium.
The building’s first floor will include the office of career services for engineering students and economic development resources for the school’s internship and co-op programs. A 9,000-square-foot Innovation Maker Facility will be accessible to nurture and support the “maker culture” among engineering students and with affiliated programs. A generous gift from Altria will help support operations in providing hands-on approaches to engineering and prototype development skills essential for transition into careers. The facility’s resources will include 3-D printing, bench electrical fabrication, tabletop equipment and hand tools, industrial-scale manual and computer-controlled mills and lathes. The Innovation Maker Facility will foster knowledge sharing and collaborative problem solving and rapid design iteration of new ideas.
“Economic development in a university setting is about preparing students to contribute to society when they enter the workforce,” said L. Franklin Bost, the school’s executive associate dean of innovation and outreach and director of the VCU Institute for Engineering and Medicine. “The ERB’s research labs, Innovation Maker Facility and collaboration spaces provide an important new cornerstone in supporting the commonwealth’s objectives for economic growth in our region.”
Floors two, three and four will have extensive faculty research labs, offices, spaces for graduate and undergraduate students doing cutting-edge research, and interactive areas for group seminars. Multidisciplinary and collaborative faculty research “neighborhoods” will be furnished with wet laboratory facilities for biomedical research and dry laboratory spaces. These areas — like the rest of the building — are designed to house tomorrow’s equipment and methodologies. This mandates “a building design flexible enough to accommodate advances in engineering, which come quickly,” said Paul Rocheleau, the school’s executive director of strategic programs. Rocheleau said for that reason, the blueprint also has open zones to permit updates over time. He added that the new building’s impressive spaces will house something even more crucial to creativity and technological discovery.
“Buildings are a wonderful enabler,” he said, “but it’s people who drive the innovation.”
Brandon Ranly contributed to this article.
Subscribe to VCU News
Subscribe to VCU News at newsletter.vcu.edu and receive a selection of stories, videos, photos, news clips and event listings in your inbox.









