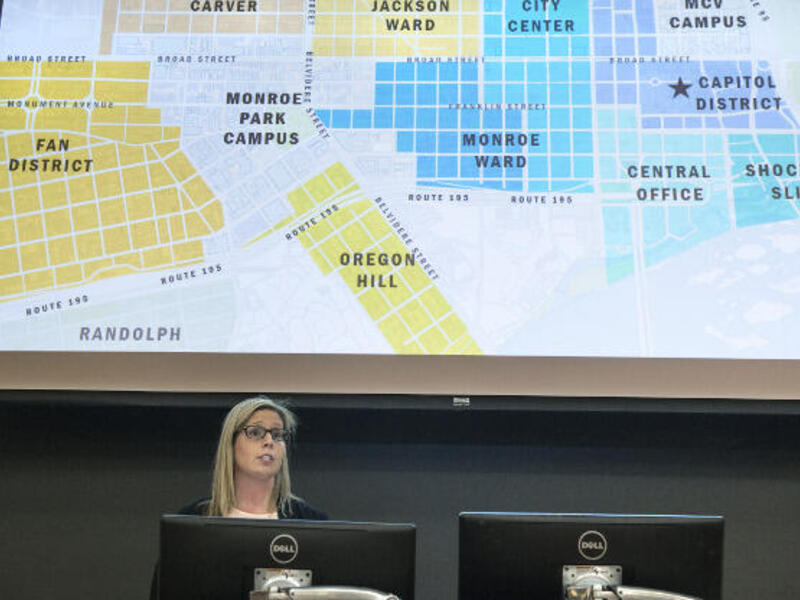
Sept. 20, 2018
Draft of VCU’s new master plan focuses on unifying campuses, advancing interdisciplinary work
Share this story
Virginia Commonwealth University officials unveiled a draft of the university’s “ONE VCU” master plan this week at open house events on the Monroe Park and MCV campuses.
The draft, available on the master plan website, provides the VCU community with a first look at how the campuses will evolve over the next 12-15 years, said Jeff Eastman, university planner.
“Feedback is the foundation for any good master plan,” Eastman said. “We met with the community prior to embarking on the planning process to get [preliminary] feedback — what [people] like about campus, where they go to eat, where they study. Now that we've actually put buildings on a map, we're looking to see if this represents the feedback they've given.”
The draft is organized around six guiding principles to support new strategic plans for VCU and VCU Health, Eastman said. Notable elements include creating a university welcome center, an academic quad and a new student commons and wellness building on the Monroe Park Campus and consolidating adult outpatient clinics at VCU Health.

Several steps will be made to enhance mobility and safety on the Monroe Park and MCV campuses, Eastman said. The draft plan calls for streetscape enhancements, dedicated bike lanes and improving 11 pedestrian intersections. The university is working with the city — currently in the early stages of its own master planning process — on these improvements.
“Because we are an urban institution woven into the fabric of the city, it's really important for us to collaborate with the city,” Eastman said. “This is one of the issues that came up over and over again on both campuses: people being able to safely get across streets or being able to bike safely.”
The reopening of Monroe Park later this fall will enhance some of that infrastructure immediately by connecting bike lanes that currently run from the park to Capitol Square via Franklin Street deeper into the Monroe Park Campus, Eastman said.
“When Monroe Park opens, [the bike lanes] will connect through the park to the Floyd Avenue bike boulevard,” he said. “From a planning perspective, the Franklin Street cycle track is a really exciting connection because it really gets you into the heart of each campus in a buffered bike lane.”

Other recommendations in the draft focus on advancing interdisciplinary work among academic units. On the south side of Broad Street, across Belvidere Street from the Institute for Contemporary Art, VCU has set aside space for an interdisciplinary arts and innovation building that would also serve as a gateway to campus and further connect VCU to the city’s arts district. Across town, at Leigh and Eighth streets, VCU is proposing the creation of a transdisciplinary neuroscience research building, Eastman said.
“[Neuroscience] is a real strength for VCU and it’s inherently transdisciplinary — it pulls people from many fields into a single building,” Eastman said. “The point of that is we want to get away from constructing buildings that serve a singular school. The idea is to have investigators from different disciplines working jointly to create new conceptual, theoretical, methodological and translational innovations that move beyond discipline-specific approaches to address a common problem.”
Those efforts, Eastman said, overlap with another guiding principle to unify VCU’s campuses. In August, the university announced a pilot program with the Greater Richmond Transit Co. to provide unlimited transit access for VCU and VCU Health System students and employees, improving campus connections.
We met with the community prior to embarking on the planning process to get [preliminary] feedback — what [people] like about campus, where they go to eat, where they study. Now that we've actually put buildings on a map, we're looking to see if this represents the feedback they've given.
The master plan process began last October and will conclude in December with adoption by the Board of Visitors. The university is working with Ayers Saint Gross, an architectural, planning and design firm, to develop the plan.
Feedback and questions regarding the draft are encouraged, Eastman said. A third open house — canceled due to severe weather in Richmond on Sept. 17 — is being rescheduled, he said.
“We're gathering feedback. This is really the first opportunity where people have been able to react to us proposing a building on a site,” Eastman said. “We're going to have meetings in the next month and a half, trying to get as much feedback as we can before the end of October.”
Subscribe to VCU News
Subscribe to VCU News at newsletter.vcu.edu and receive a selection of stories, videos, photos, news clips and event listings in your inbox.










